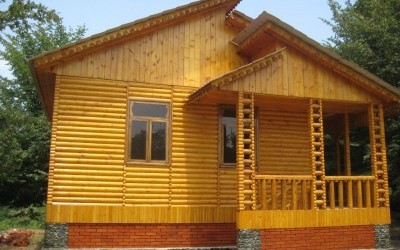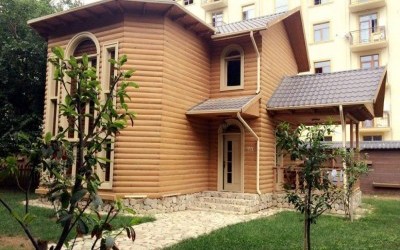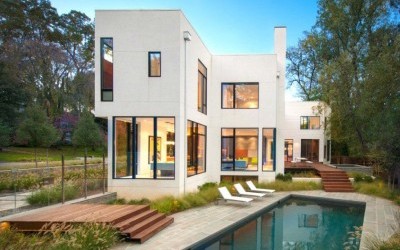Frame houses
Frame houses, sometimes also referred to as timber frame houses or wooden frame houses, are a type of residential structure where the primary framework or structure of the house is constructed using wooden beams, posts, and studs. These wooden elements serve as the main support structure and framework for the house. Here are the key aspects of frame houses:
-
Lightweight Construction: Frame houses are known for their lightweight yet sturdy construction due to the use of wooden elements. This makes them resilient to various climate conditions.
-
Insulated Walls: Insulation materials and soundproofing materials are typically placed between the wooden posts and beams to provide effective thermal insulation and a comfortable living environment.
-
Design Flexibility: Frame houses offer the flexibility to easily customize both interior and exterior design elements. This allows homeowners to tailor the layout and appearance to their preferences.
-
Energy Efficiency: Modern frame houses can be designed with energy-efficient features, reducing energy consumption and heating/cooling costs.
-
Quick Construction: Frame houses are often quicker to build compared to traditional homes, thanks to prefabricated and prepared elements.
-
Environmental Benefits: Using wood as a building material can have environmental benefits, especially when sourced from sustainable forestry practices.
-
Spacious Interiors: Frame houses often feature spacious interiors and high ceilings, creating a sense of openness and natural light.
Frame houses provide residents with a comfortable and modern living space and offer the potential for individualized design. Their lightweight construction and potential for energy efficiency make them an attractive option for families and individuals alike.




